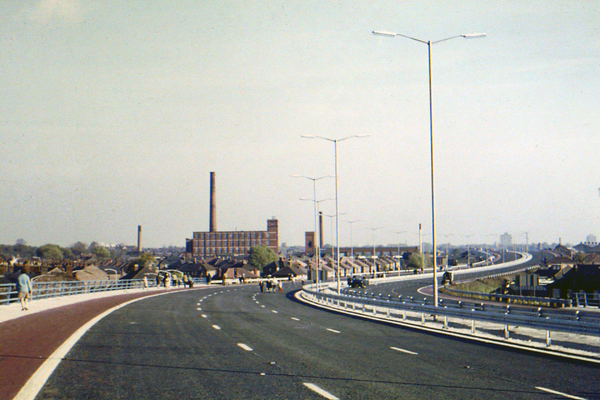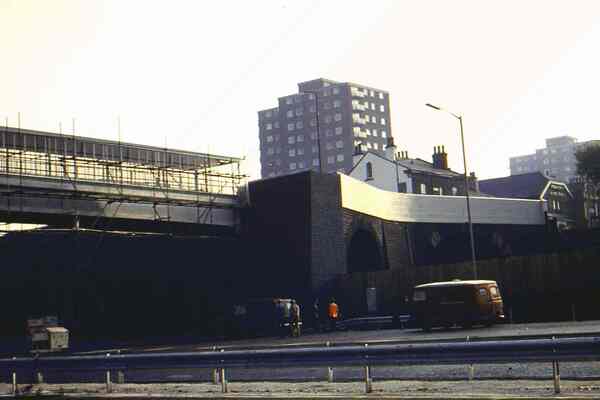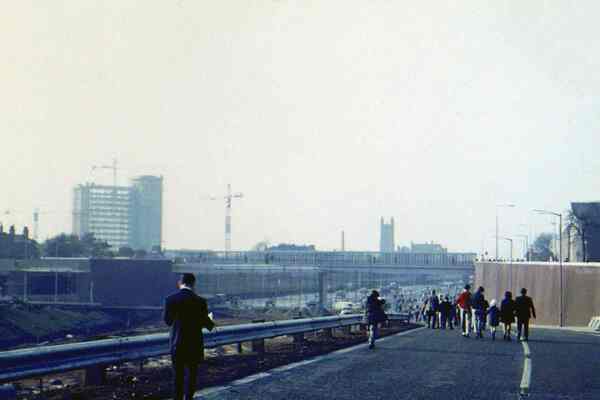
Award-winning global architects and master-planners, Chapman Taylor, have won planning permission to replace a four-storey office building which will act as a gateway to Salford Quays.
The Media City architect’s proposals, drawn up for developer Cole Waterhouse, would deliver up to 290 one-, two- and three-bedroom apartments for rent, along with new amenity space and up to 1,000sq metres of retail space.
Salford council’s planning and transportation regulatory panel gave the plans outline consent at their meeting this month.
Chapman Taylor director Michael Swiszczowski said:
Quote"The L-shaped building footprint maximises the opportunity for active street frontage, helping to foster an active and vibrant scene at street level.
"This will help improve the pedestrian experience of the site, which is used by workers, residents and visitors due to the very close Metrolink tram stop.
"As well as a generous amount of amenity space at the ground floor, the scheme incorporates external terraces at higher levels, including a residents’ rooftop garden with dramatic views over Salford Quays."
Adding
Quote“The development will create the basis for a sustainable and vibrant residential community which enhances the area socially and economically while helping to provide much-needed, high-quality residential space in an attractive landmark building,”
Chapman Taylor was lead architect for the first phase of Media City in Salford, which completed in 2010.
It is continuing work on the project with Peel Media and L&G Capital.
Edited by KARL







Recommended Comments
There are no comments to display.
Create an account or sign in to comment
You need to be a member in order to leave a comment
Create an account
Sign up for a new account in our community. It's easy!
Register a new accountSign in
Already have an account? Sign in here.
Sign In Now