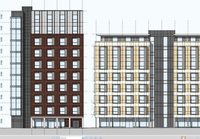
The project is the second phase of the Campus project being delivered by Vermont on behalf of X1. Phase one, approved last year, comprises 271 apartments in two eight-storey blocks on the adjacent site.
This element, designed by architects Falconer Chester Hall, is aimed primarily at post-graduate and mature students, and will require the demolition of an existing two-storey office building on the site.
The units will be housed in a 10-storey building on Frederick Road designed to complement the 271-apartment Campus project, which was approved last year. FCH said that the new building will offer a more active frontage onto the road than the current building, Irwell House.
Alastair Shepherd, director at FCH, said: “In detail this building is a continuation of phase one, with a repetitive window arrangement that also works within the context of other buildings in the locality. We are excited about the contribution this will make to the university’s campus and ability to attract the best students and staff.”



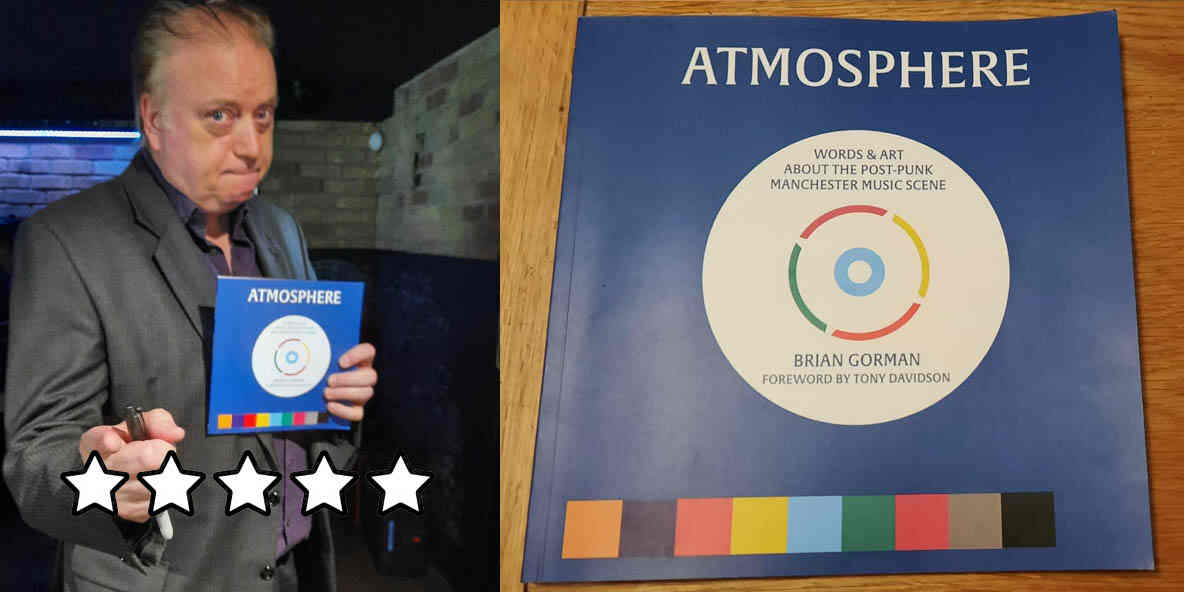
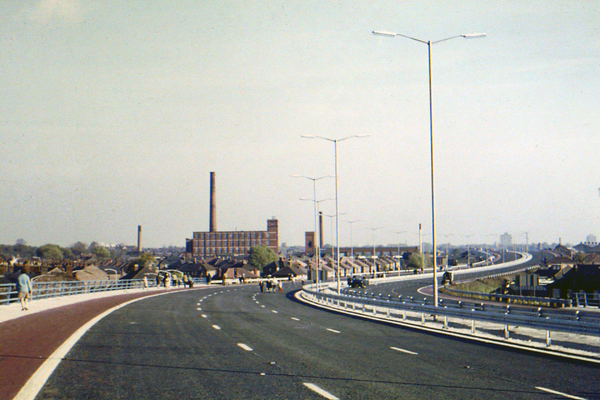
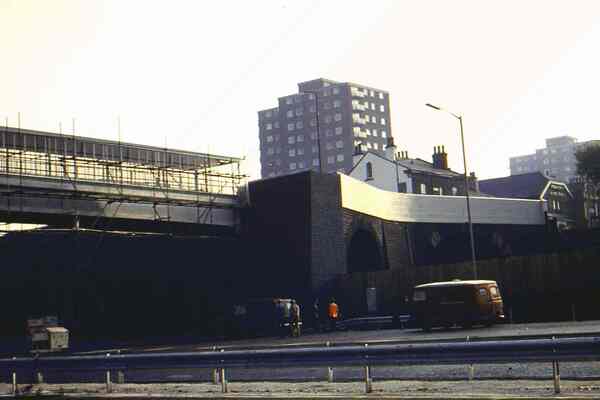
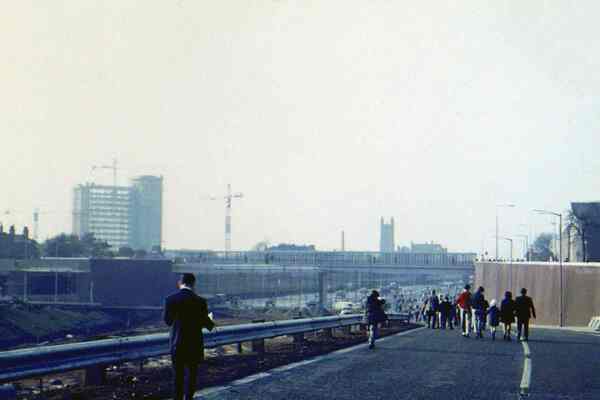
Recommended Comments
There are no comments to display.
Create an account or sign in to comment
You need to be a member in order to leave a comment
Create an account
Sign up for a new account in our community. It's easy!
Register a new accountSign in
Already have an account? Sign in here.
Sign In Now